TRANSFORMING YOUR HOME INTO A SANCTUARY
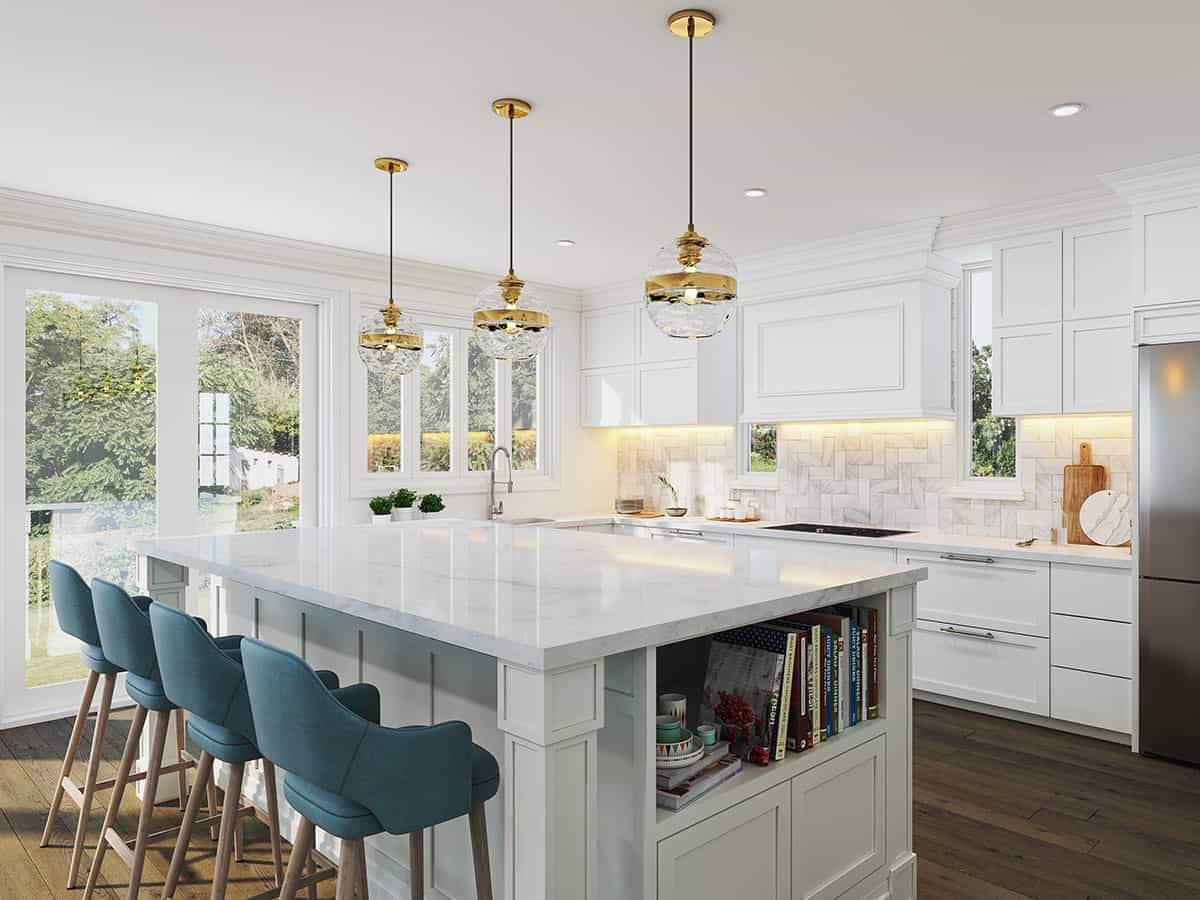
Interior Design Project:
Balwyn Residence
The vision for the 1970s home was to transform it from its beige brick exterior and minimal architectural features, into a glorious Hamptons style home for this family of five. Achieving a more timeless look was created using timber floors, french doors, wall mouldings, American lighting fixtures, marble mosaic tiles and built-in bespoke cabinetry.
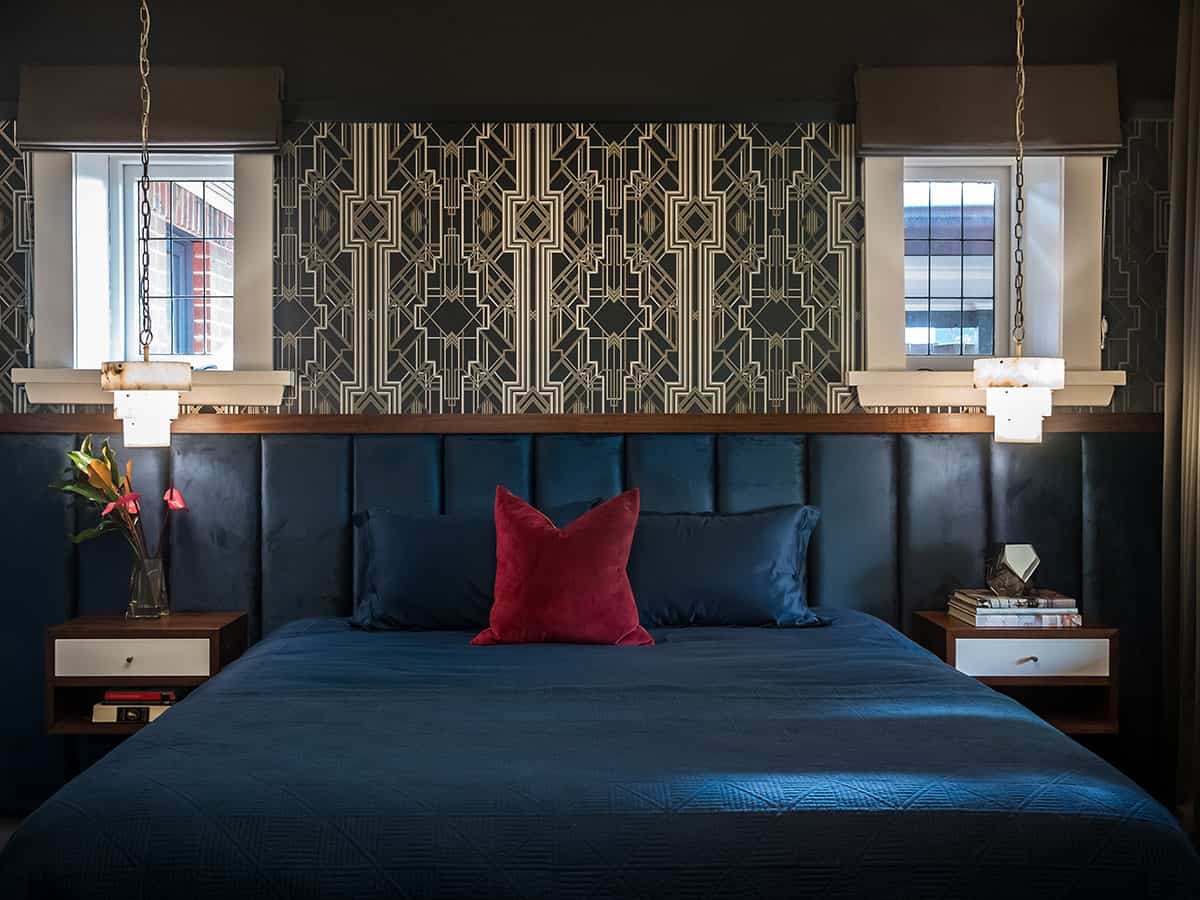
Renovation + Interior Design Project: Mont Albert Residence
A beautiful Art Deco residence was transformed with a new interior design including lounge (retaining original period features), bespoke joinery and entertainment unit, master bedroom with WIR and ensuite, casual living area, a new kitchen and pantry, custom skylight design, wet bar, alfresco kitchen, powder room, guest bedroom, children’s bedrooms and rumpus room.
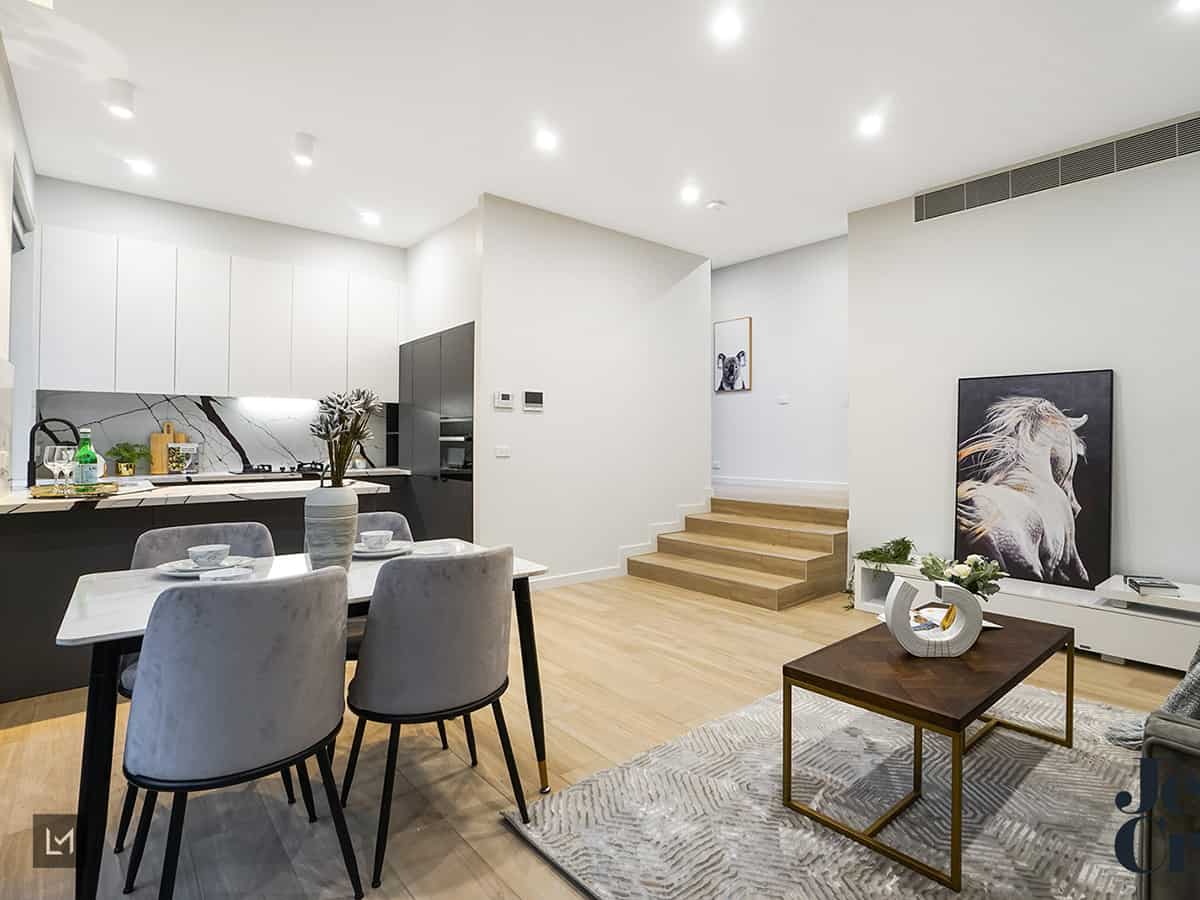
Interior Design Project:
Mt Waverley Residence
A refined townhouse development in the famous in the Scotchmans Creek area, the client’s brief was for a smooth, professional build and bespoke interior design fit out for his residence. Using the best Nero Italian porcelain tiles throughout with beautiful Engineered Oak floorboards, the scene was set for a modern and harmonious palette.
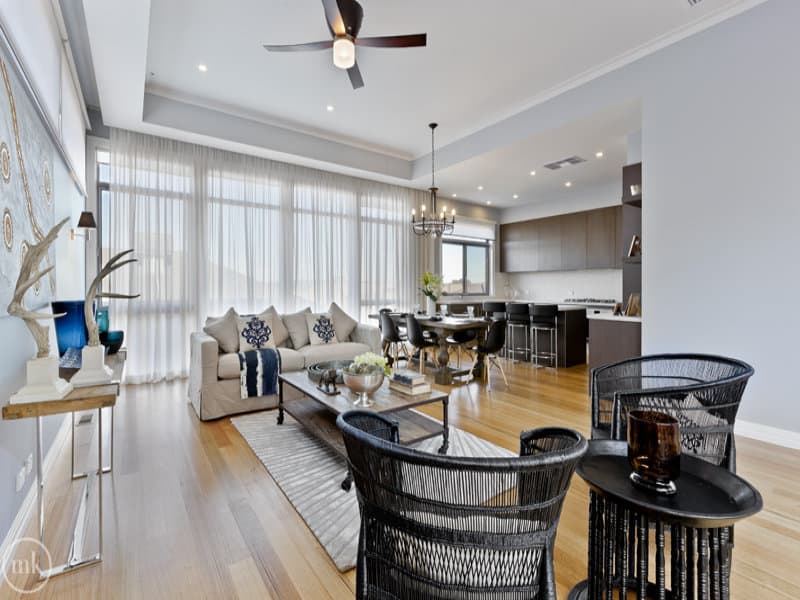
Home Design + Construction Project: Whittlesea Residence
An extensive use of stone and natural finishes combined with modern fixtures and fittings sets this split level designer home apart from the others. The construction of highlight windows above walls and doorways where no Northern light would naturally land was critical to this bright and relaxed home.
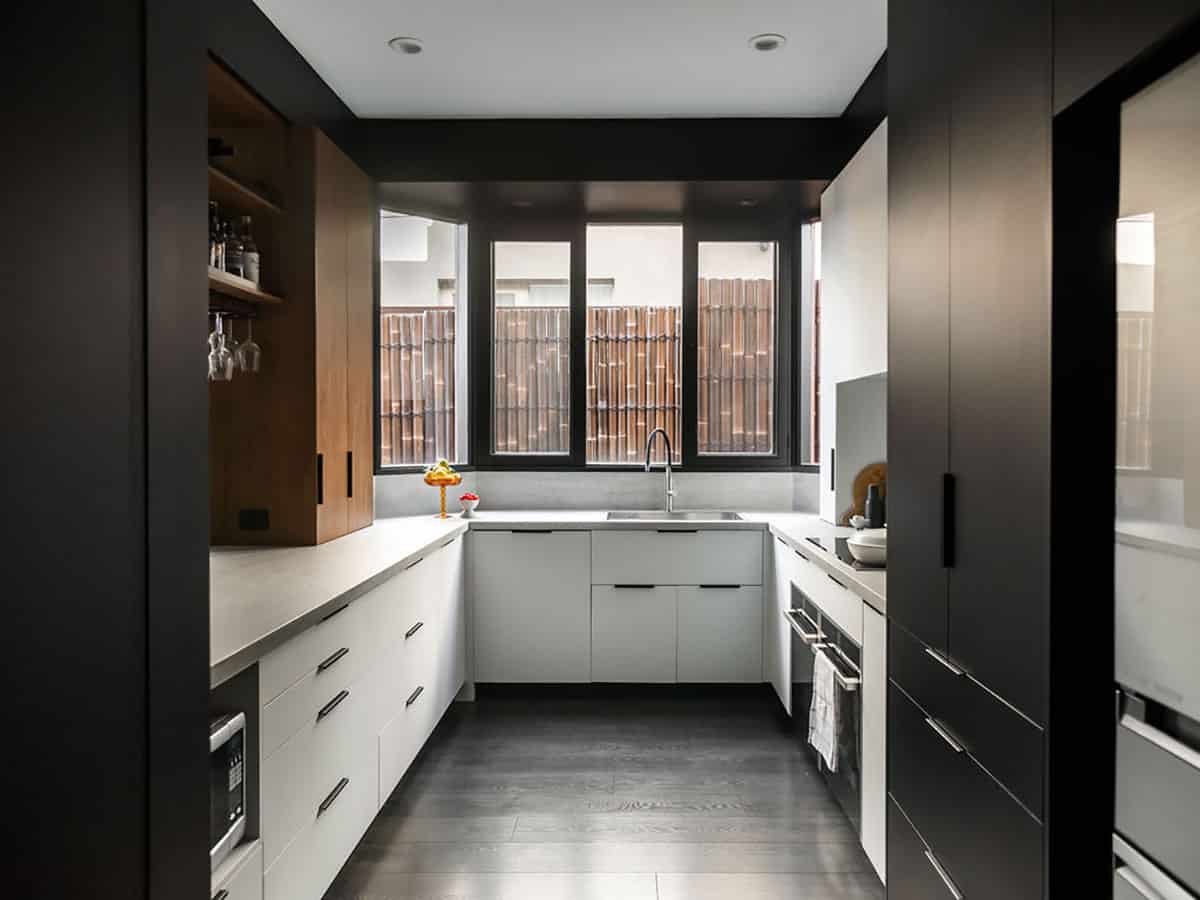
Interior Design + Construction Project: Glen Iris Residence
The vision of this young family was to transform their tired but architecturally interesting home into a contemporary space where they could entertain up to 20 people each Friday evening, update the Alfresco with a modern black finish and plenty of room to entertain, update the 3 bathrooms, extend the first floor to provide a toy room and child’s bedroom and renovate the floors and bathrooms.
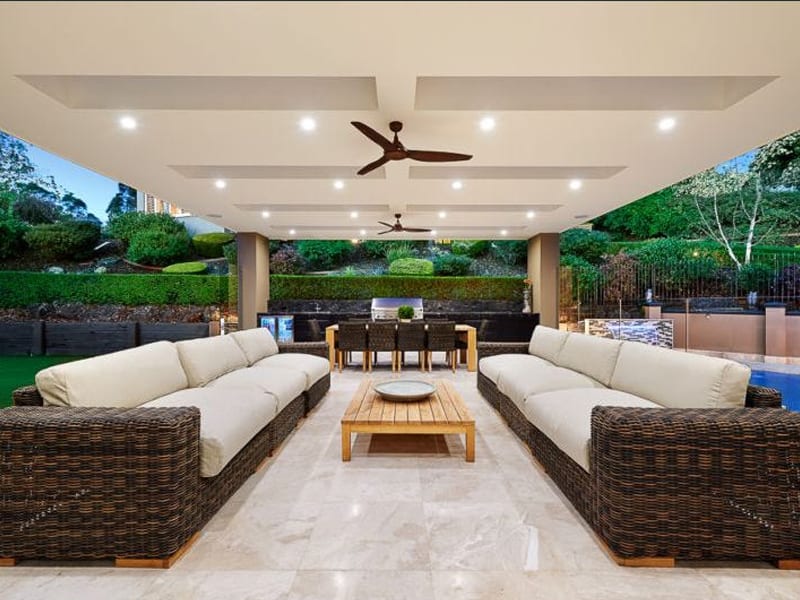
Interior Design + Construction Project: Donvale Residence
Creating a luxurious outdoor extension that included an undercover Alfresco Dining and Lounge area was the centre of our client’s design brief. We replaced small sliding doors with a seven-metre high stacking slider door, adding a roof featuring eight skylights and bespoke outdoor kitchen, to create a grand outdoor living space.
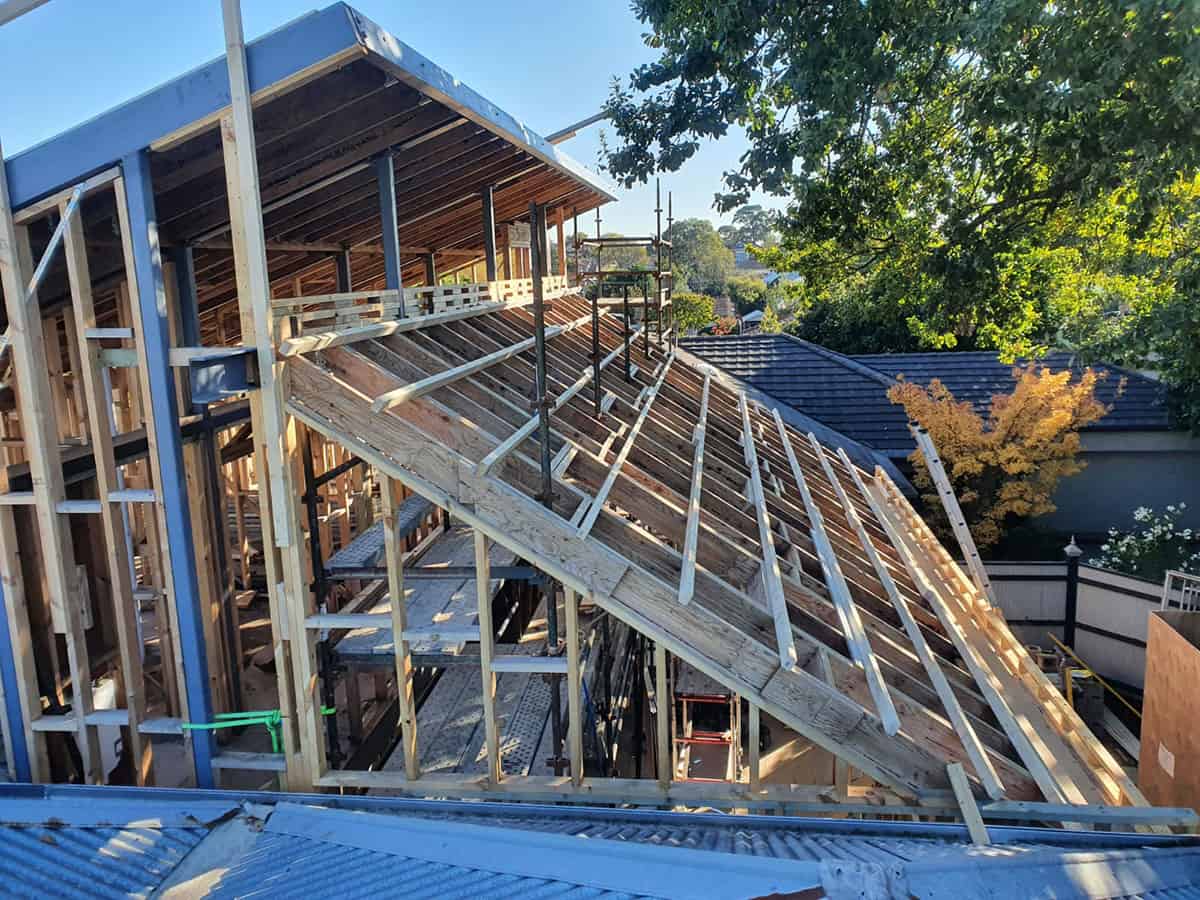
Under Construction:
Surrey Hills Residence
An 1890 Heritage Protected home in Surrey Hills, Melbourne, this grand lady is currently in the midst of a renovation and extension. A technically challenging build due to the sawtooth roof style and soaring ceilings, and knocking down the rear 1990s extension, we are building a contemporary glass and steel home for this family of four.
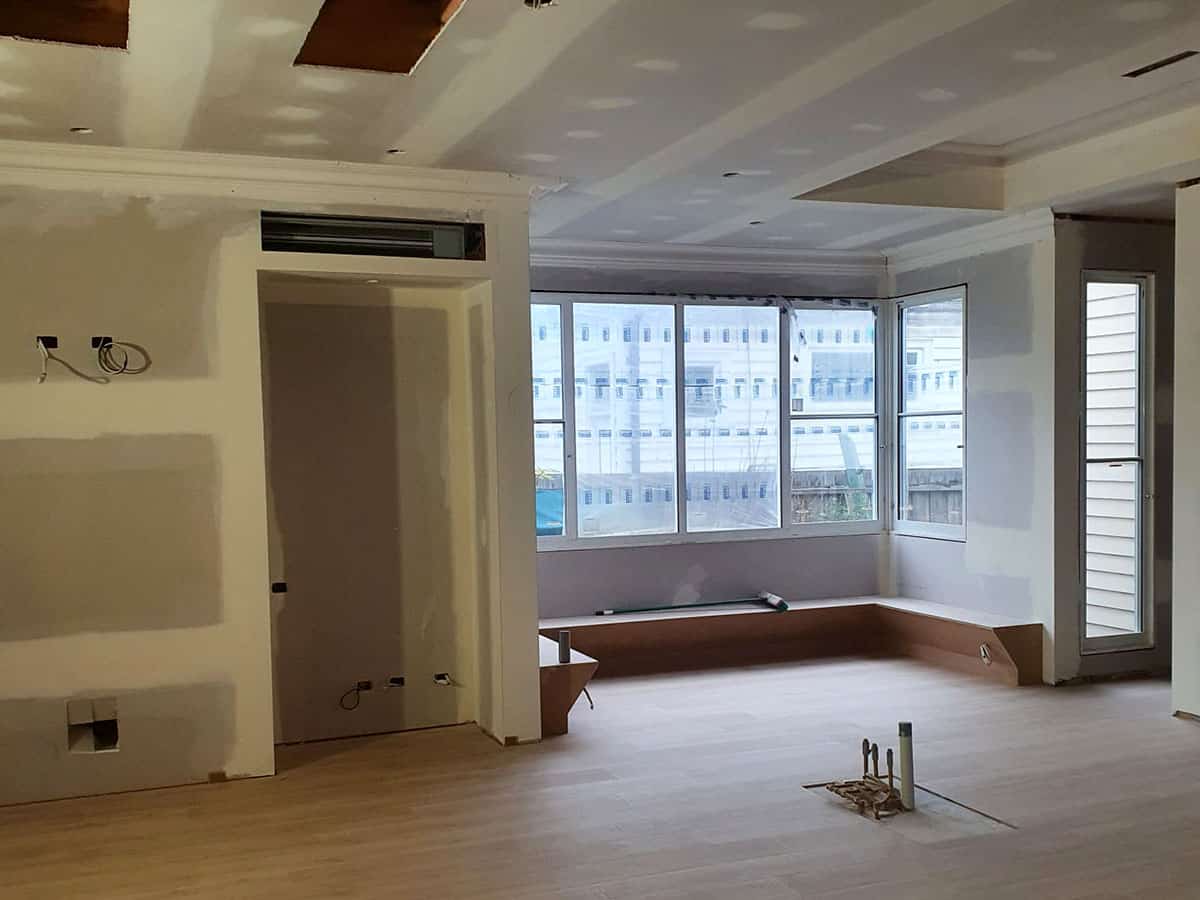
Under Construction:
Hampton Residence
Currently in construction, this Federation home full of period features is located just metres from Hampton Beach. Wanting to eliminate dark spaces inside this traditional home, the clients engaged Belle Homes to plan, design and construct their important renovation in a traditional Hamptons style.


