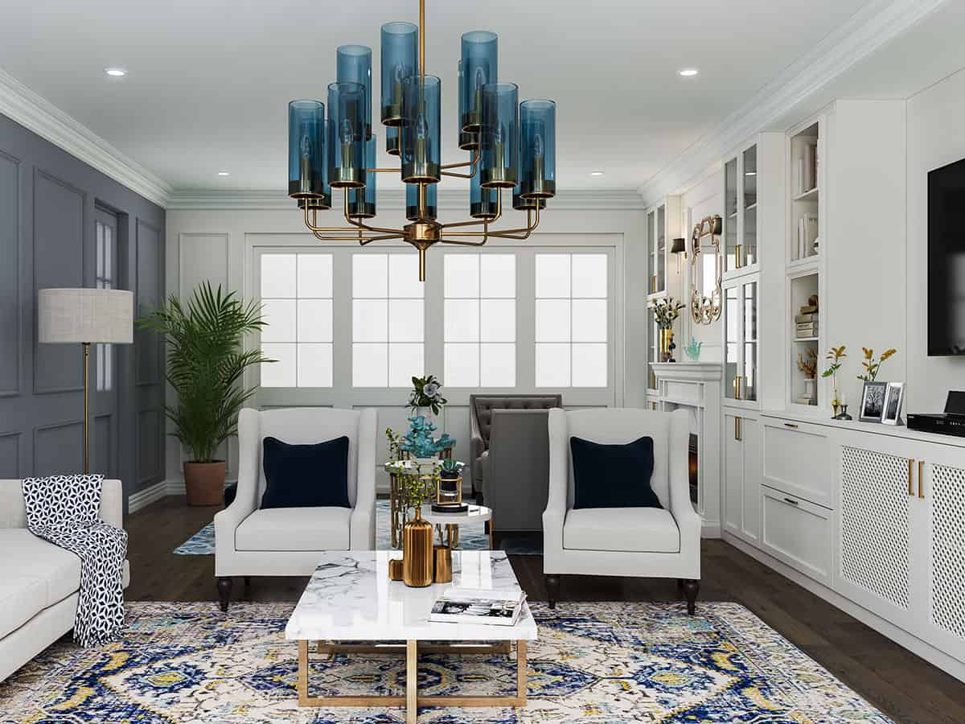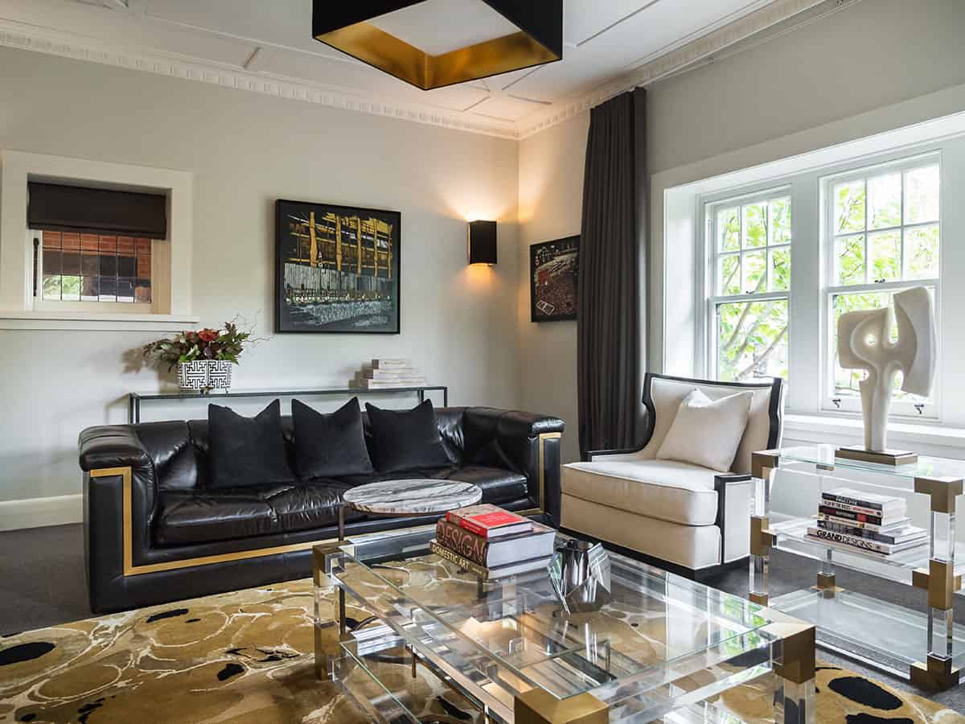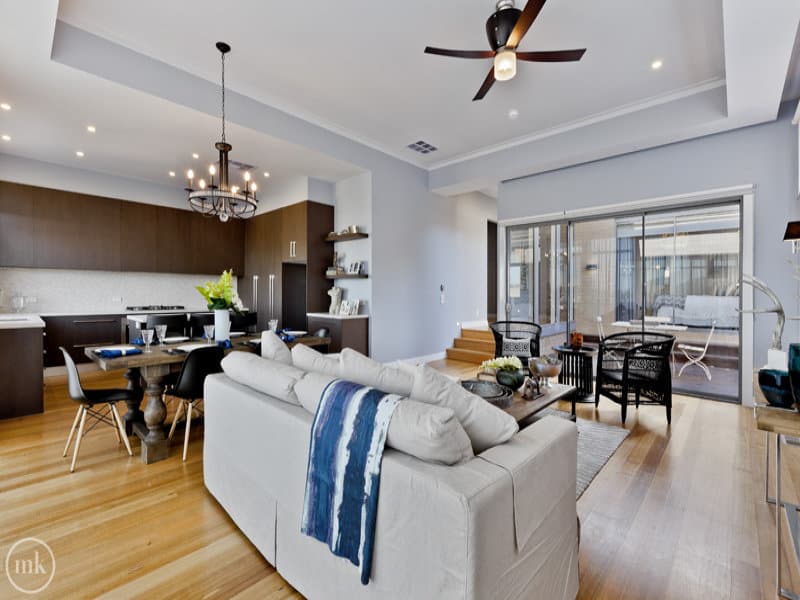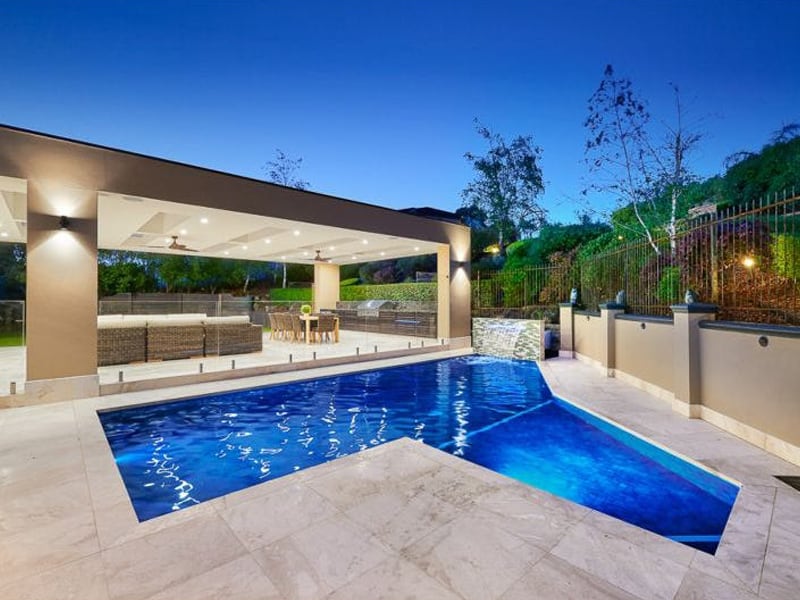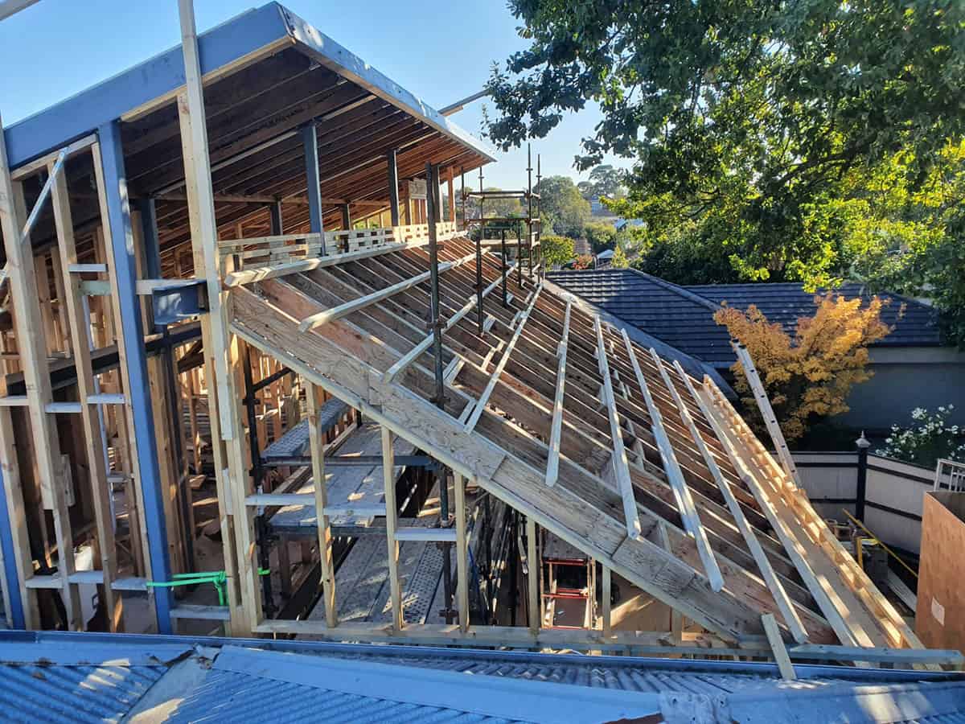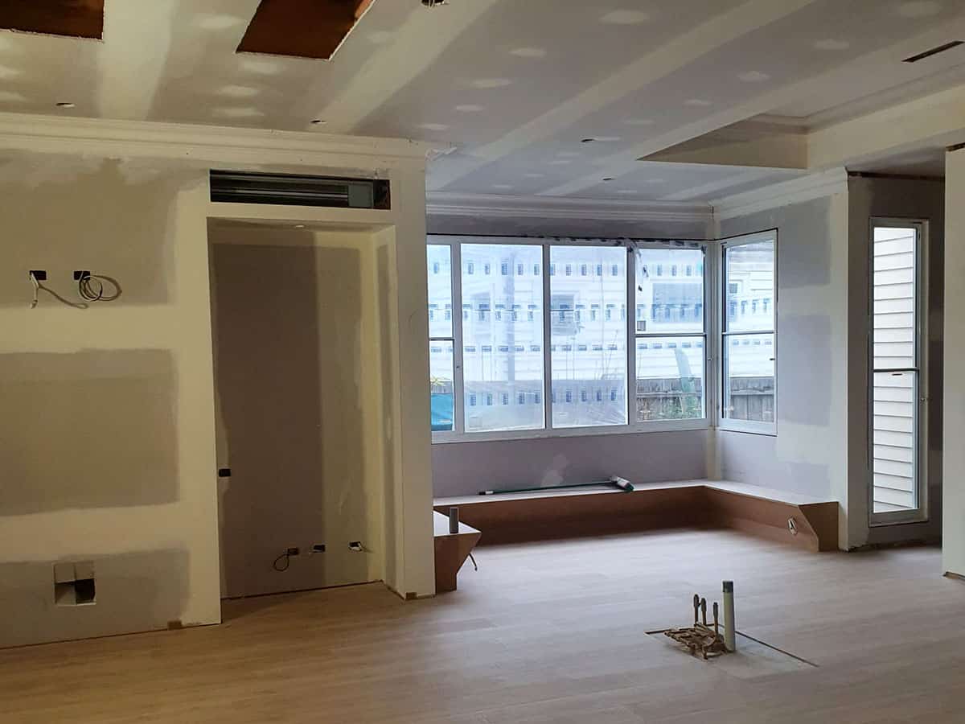Interior Design + Construction Project: Glen Iris Residence
GLEN IRIS, MELBOURNE
The vision of this young family was to transform their tired but architecturally interesting home into a contemporary space. The Design Brief included a space to entertain 20 people every week, updating the Alfresco with a modern black finish, updating the three bathrooms, extending the first floor to provide a toy room and child’s bedroom and renovating the floors and bathrooms.
Belle Homes organised the draftsman, other consultants, building permit, and Interior Design.
Belle Homes worked closely with the clients to provide Interior Design drawings, 3d rendered concept drawings, and the selection of all fixtures, fittings, colours and finishes. By removing a structural brick wall, Belle Homes extended the kitchen view to the meals area and allowed more natural light into the home.
The kitchen has become a homeowner’s dream that now includes the client’s vast spirits collection, appliance cabinet, utensil drawers, pantry drawer units, spices and oils drawers and a place for everything, with everything in its place.
Interior Design:
Yelda Adal-Hall, Belle Homes
Builder:
Tim Hall, Belle Homes
“Our homes are where we laugh, cry, excite, relax, unwind, entertain and be. It is the only place that we return to regularly that provides a sense of security and belonging. Belonging is critical to feeling connected to the world and to life. My passion is an opportunity. It’s an opportunity to create the best sanctuary, the best castle, the best rock, the best family setting, the best escape and the best resort available. That’s what we did for our lovely Glen Iris clients.”
YELDA ADAL-HALL, Belle Homes

