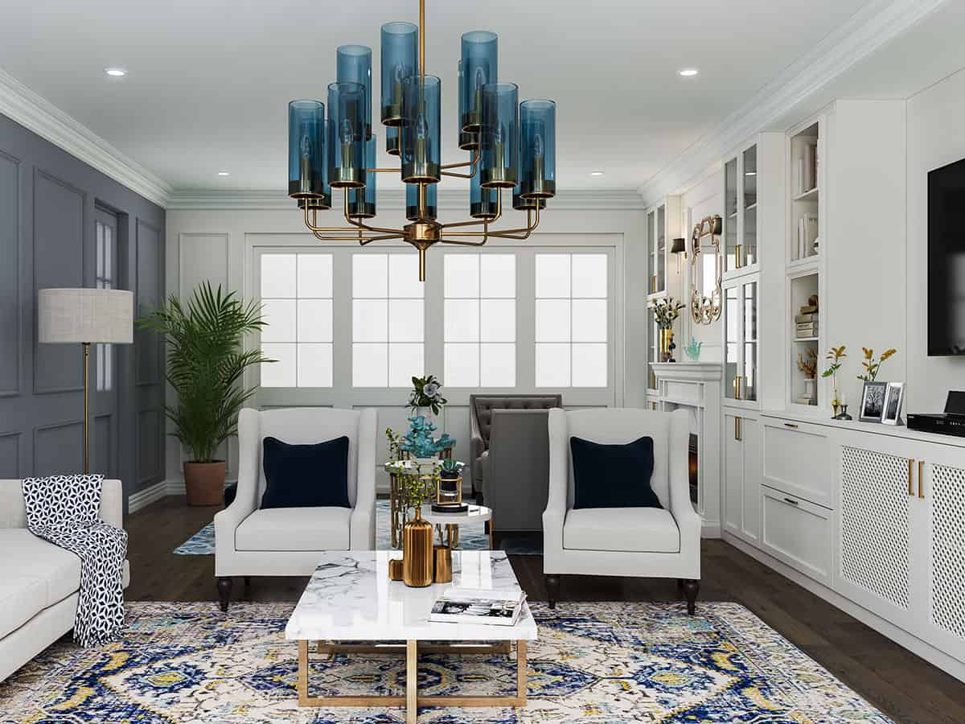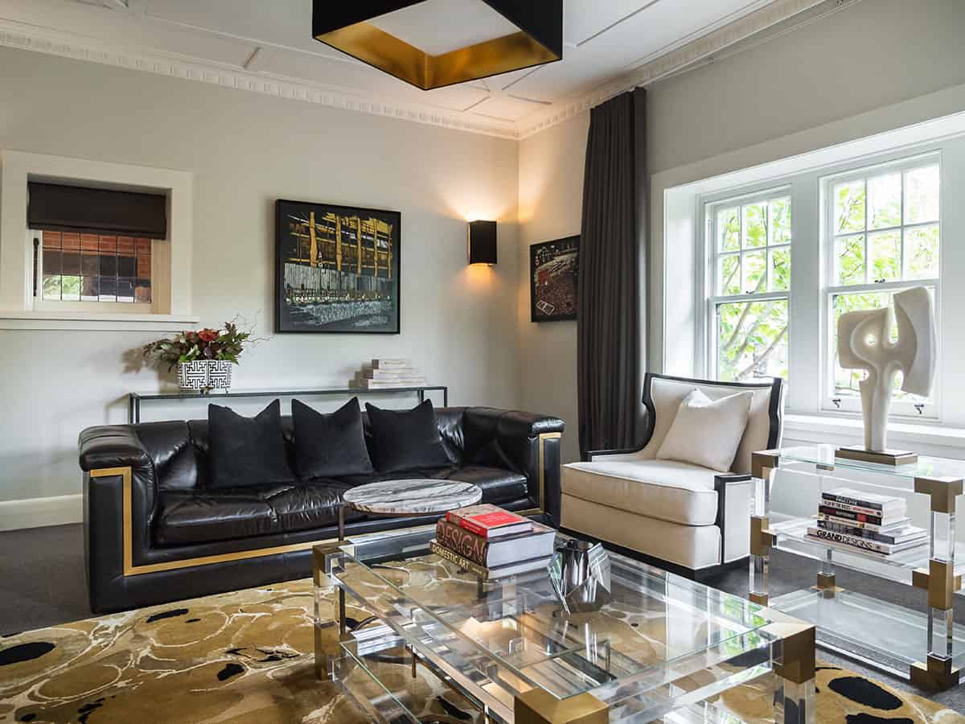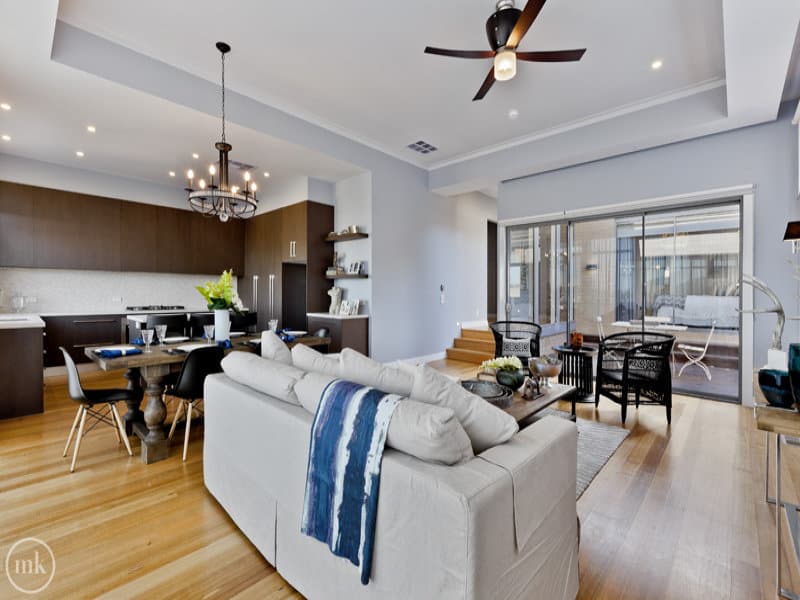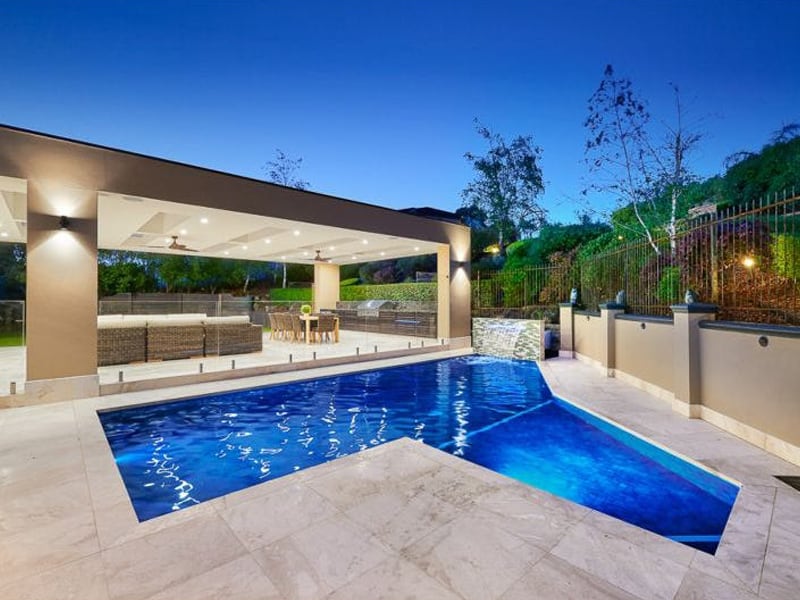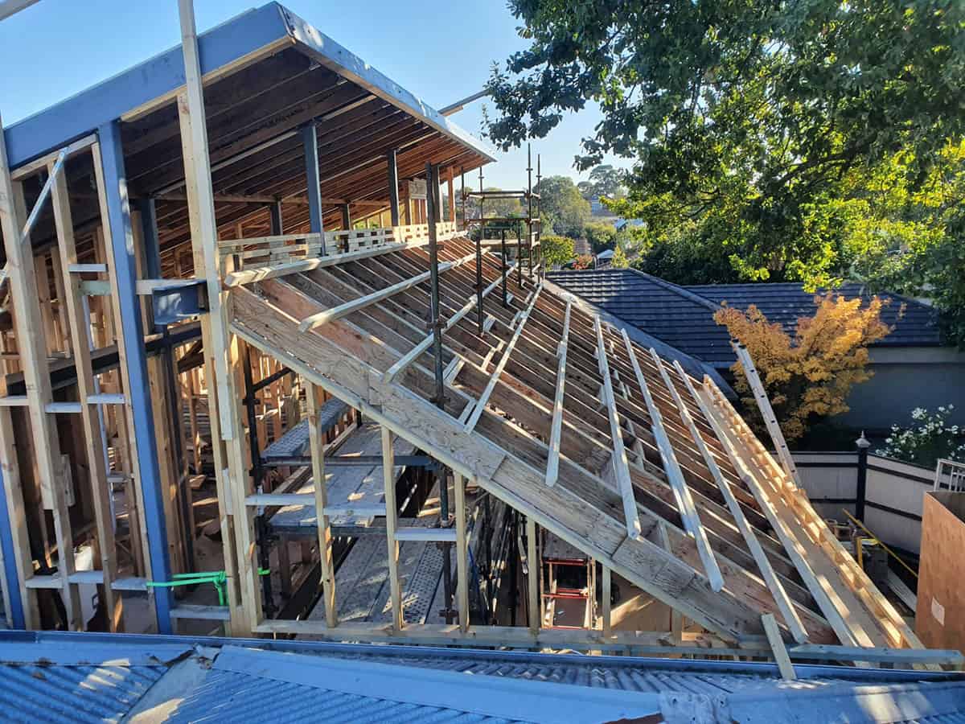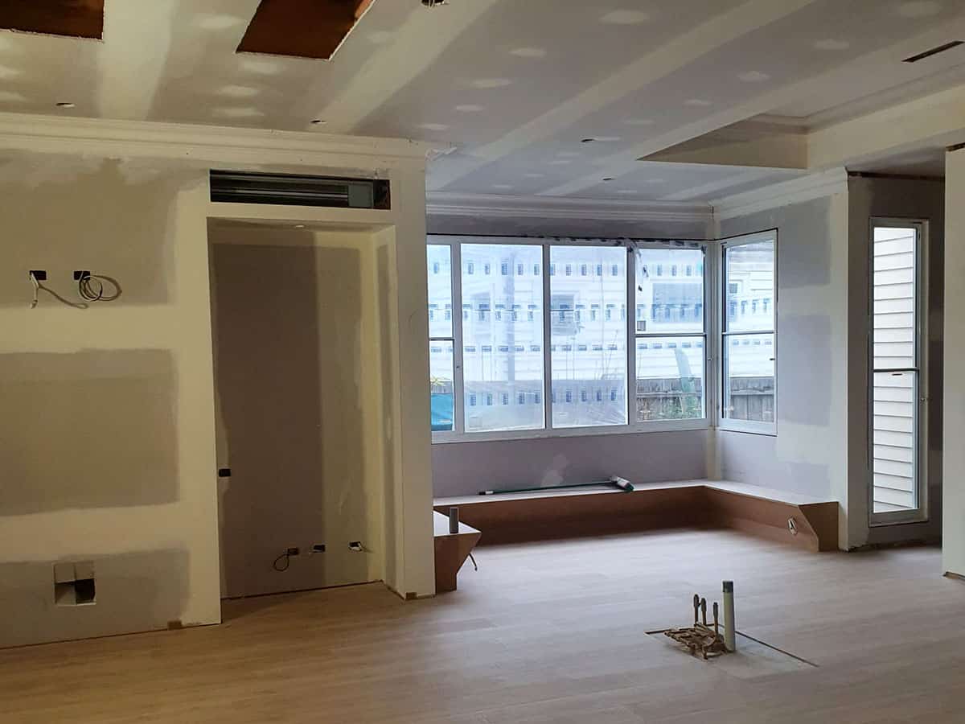Interior Design Project: Balwyn Residence
BALWYN, MELBOURNE
The vision for the 1970s home was to transform it from its beige brick exterior and minimal architectural features into a glorious Hamptons style home for this family of five.
Moving into a more timeless and classic Hamptons look to meet the client’s vision meant using timber floors, french doors, wall mouldings, American lighting fixtures, marble mosaic tiles and built-in bespoke cabinetry.
Designed to reflect our client’s sophisticated style and taste, the luxurious interior of this home has accomplished this brief with poise and grace.
The opulent look and feel of the home is epitomised by its formal lounge room, which features marble mosaic tiles with an exquisite wall moulding design with French doors and built-in bespoke cabinetry.
Timber floors were laid throughout the home for maximum effect while still keeping it warm with the natural light given off by American-made lighting fixtures.
We wanted to design a home that was both functional and beautiful.
There are multiple bedrooms on this floor, including an ensuite bathroom shared by three girls, including makeup tables, full height tiled walls, pendant lights above double vanities, and recessed cabinets tailored to meet the individual needs of each family member.
Interior Design:
Yelda Adal-Hall, Belle Homes
Lighting:
Hinkley Lighting
Furniture:
Globe West
“Working with the Belle Homes team was a great experience. They are an incredible team of designers and builders who made our home look even better than we imagined!
Not only do they have talent, but their project management skills are top-notch too – making everything super easy for me throughout this process while always keeping updates on file so there were no surprises along the way.
Their quick responsiveness made us feel like we were their number one priority which is just what any customer wants from professionals in today’s world. Tim and Yelda delivered in spades.”
JULIE

