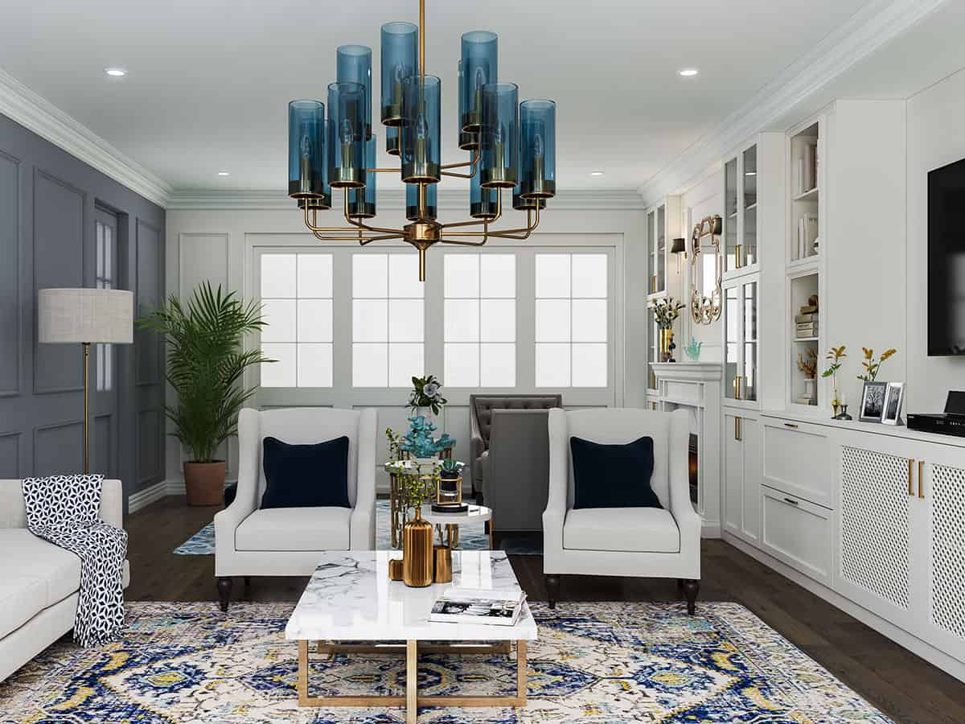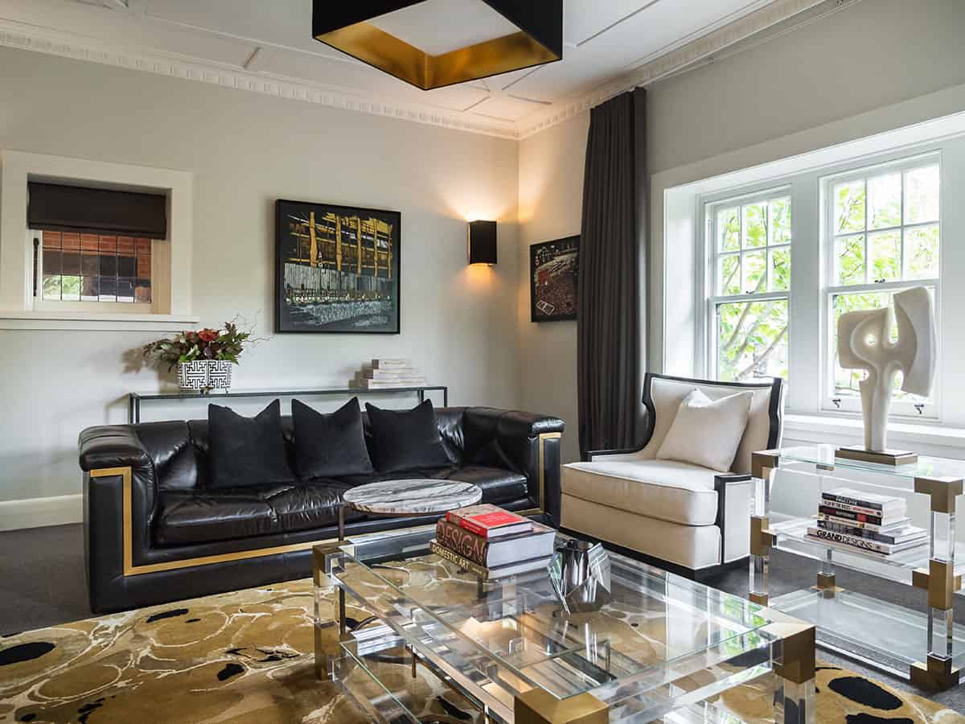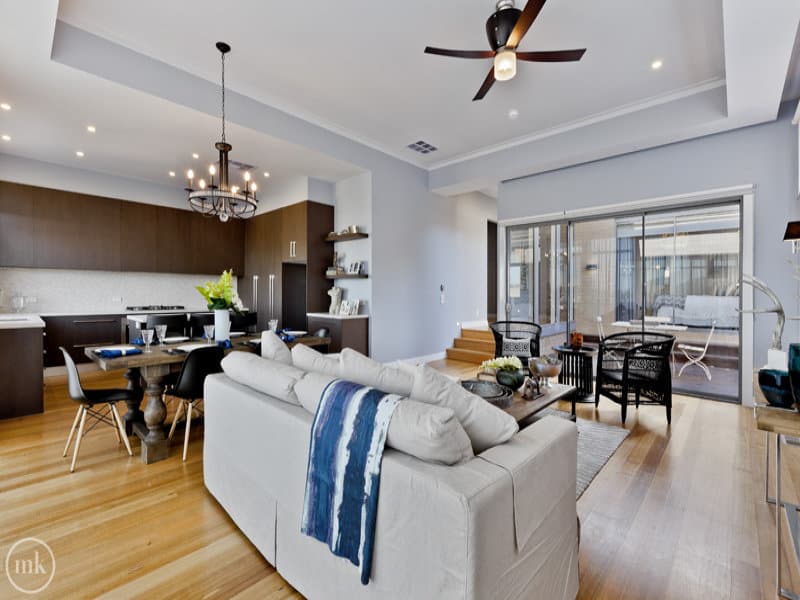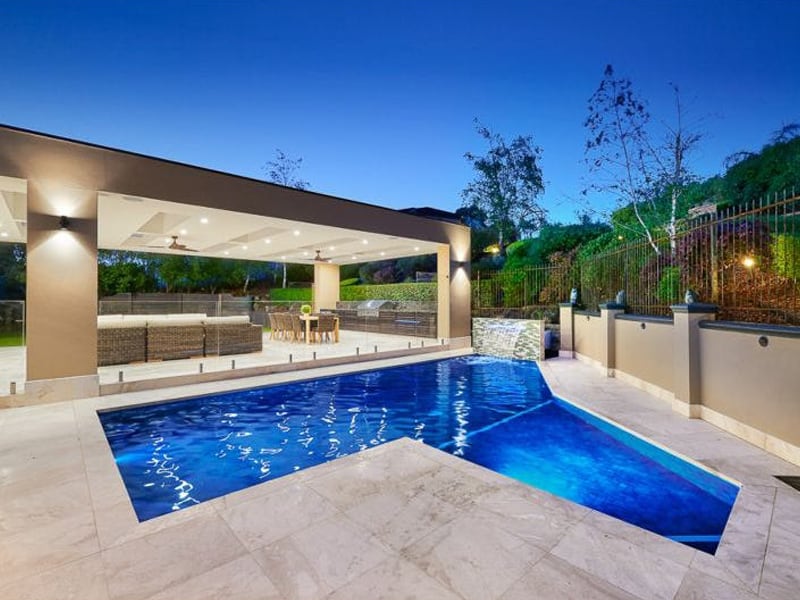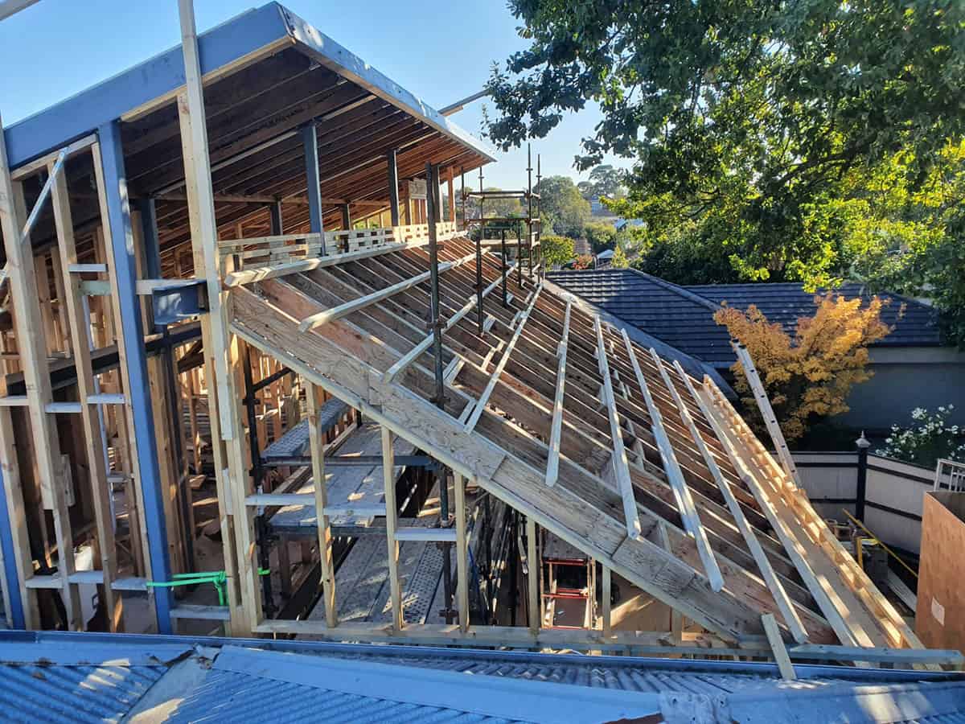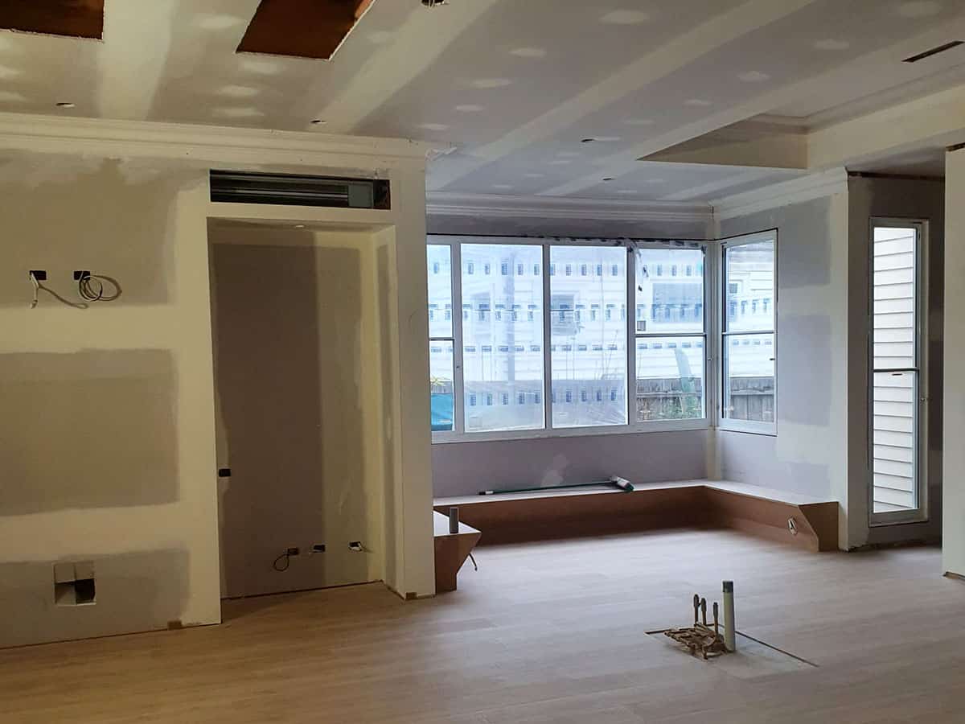Home Design + Construction: Whittlesea Residence
WHITTLESEA, VICTORIA
Extensive use of stone and natural finishes combined with modern fixtures and fittings sets this split level designer home apart.
The design and build brief of this home was to create luxury living on the outskirts of Melbourne. The challenge was the small block size and neighbours on your doorstep streets. By building a central North facing timber deck and including floor to ceiling windows in the hallway, we could flood the home with natural light throughout the year.
The construction of highlight windows above walls and doorways where no Northern light would naturally land was critical to this bright and relaxed home.
We separated the spaces by creating a bulkhead in the kitchen and living zone. By constructing a concealed pocket for the window furnishings, we could extend the ceiling height and create the illusion of high ceilings and a truly spacious interior. The dreamy linen sheers also concealed the neighbour’s roofline and embraced the clients with privacy.
Interior Design:
Yelda Adal-Hall, Belle Homes
Builder:
Tim Hall, Belle Homes
“Belle Homes is the best! From my first meeting with them until we closed on our new home, I knew that this was going to be an amazing experience. They are professional and friendly – you can tell they take pride in their workmanship and will go out of their way to make sure everything goes smoothly for clients like me who want things done right away without any hassle or headache involved during construction too.”
SELENA

