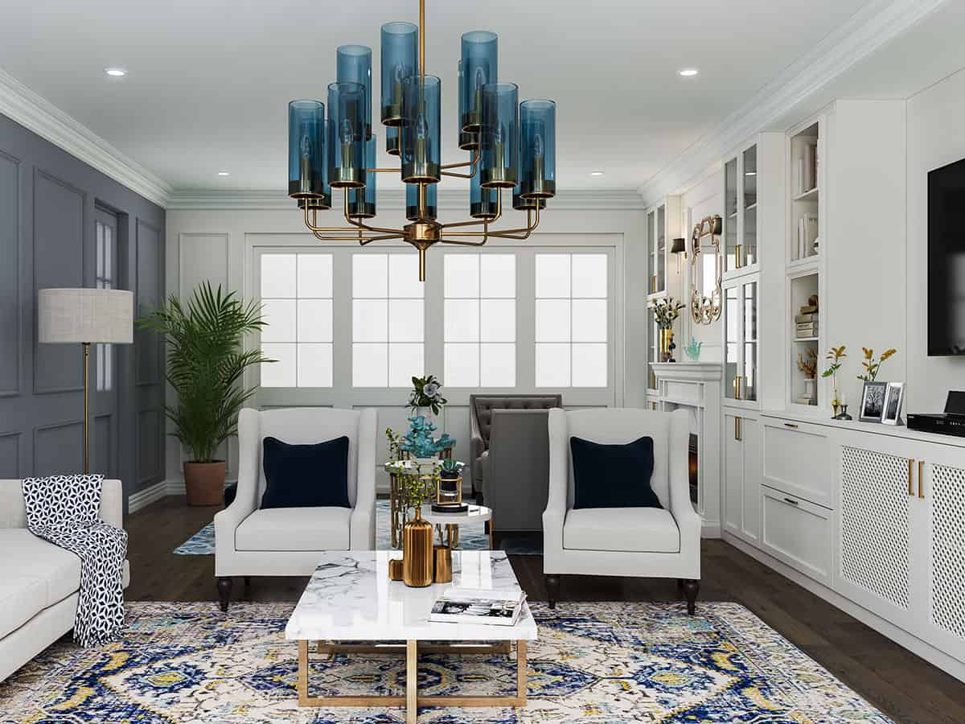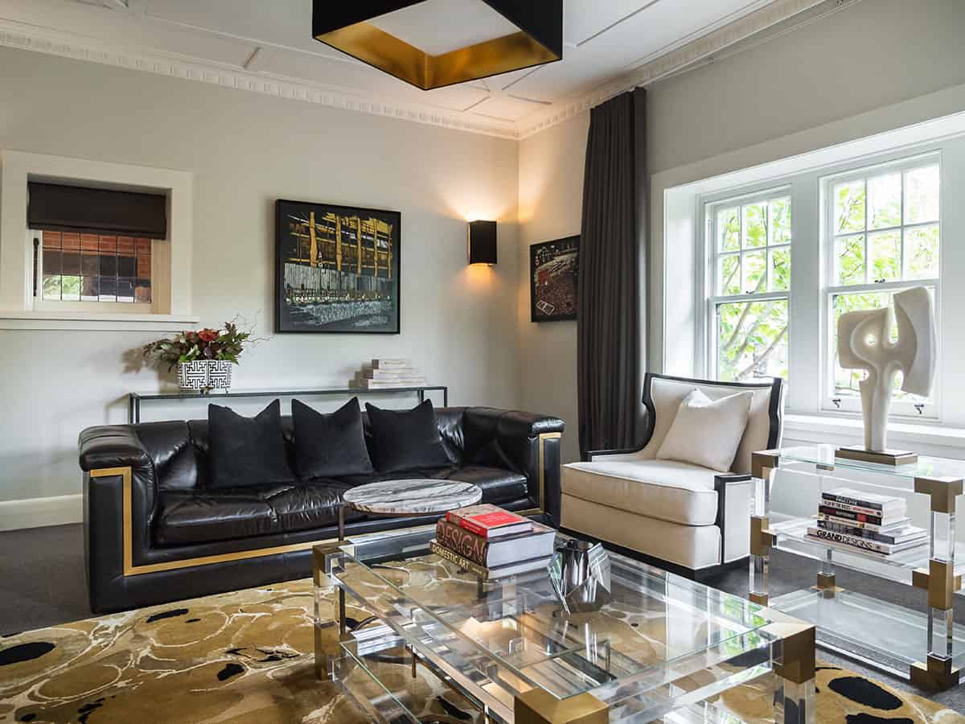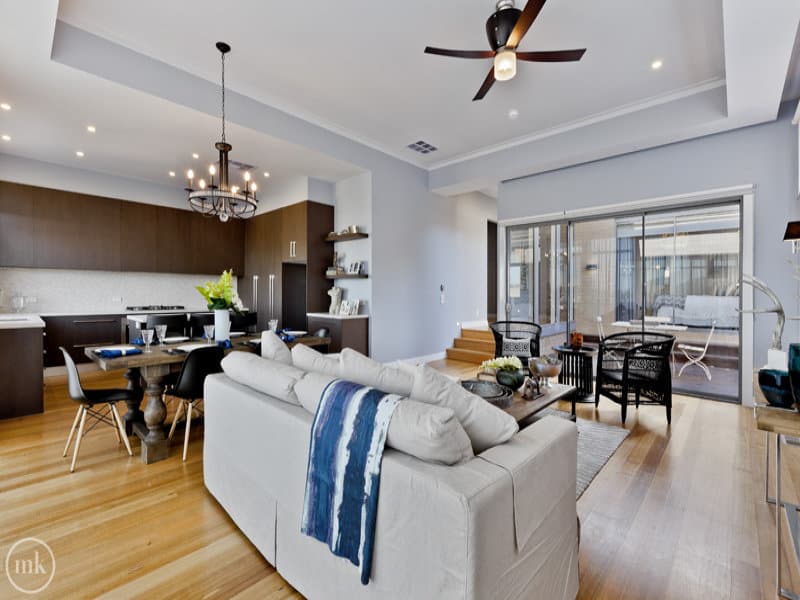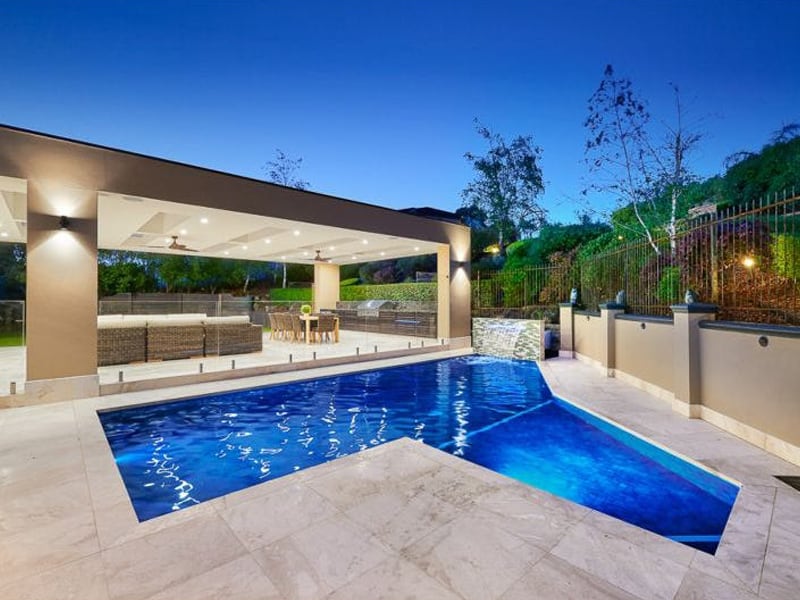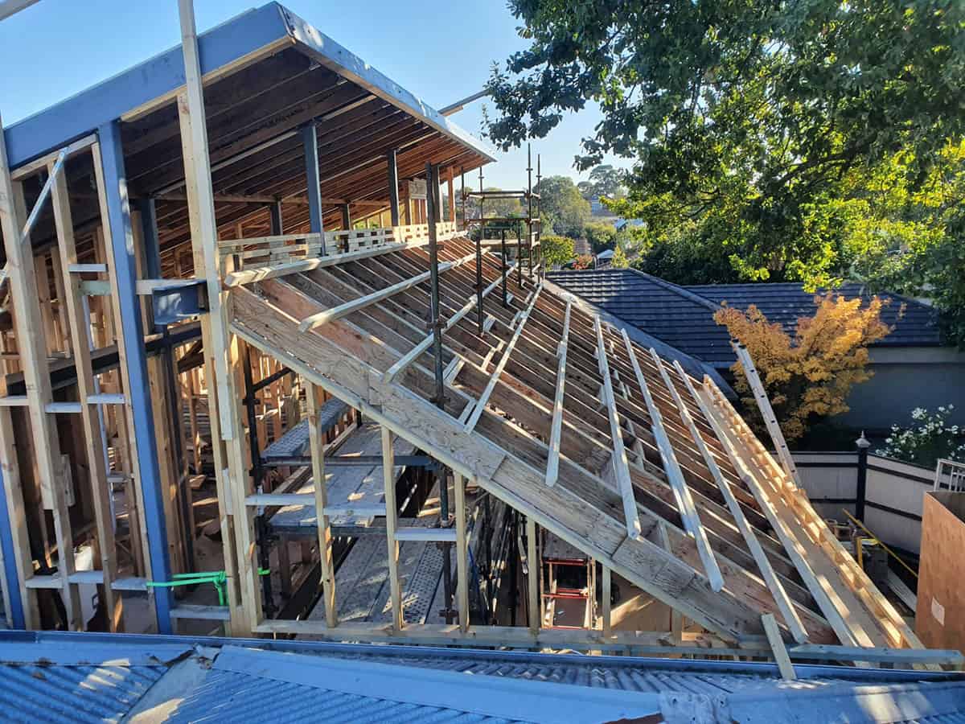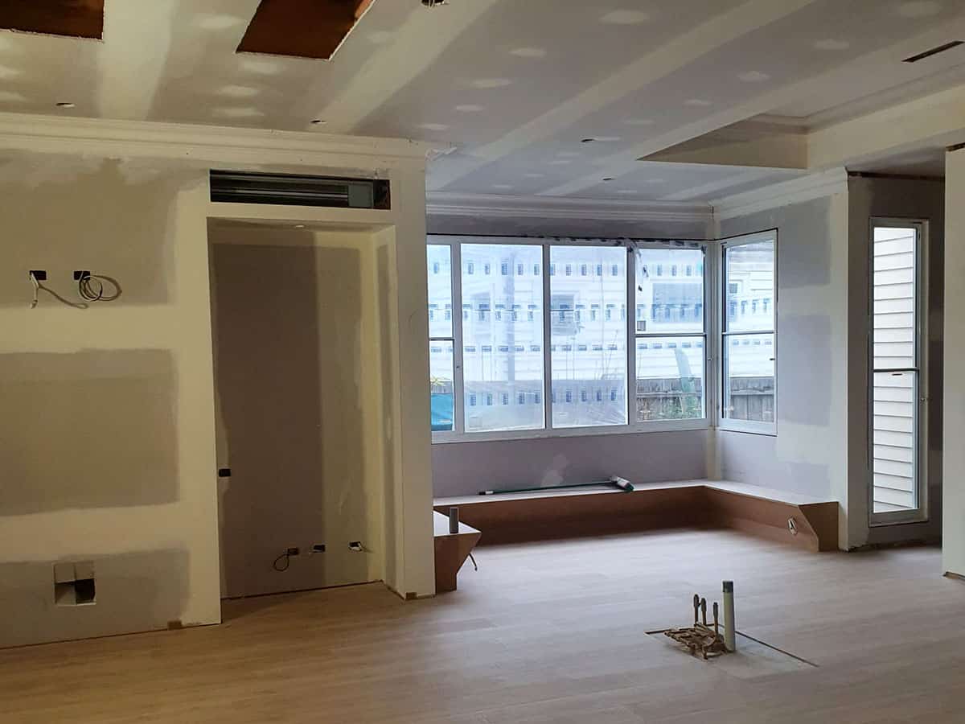Interior Design + Construction Project: Donvale Residence
DONVALE, VICTORIA
Creating a luxurious outdoor extension that included an undercover Alfresco Dining & Lounge area was the centre of our client’s design brief.
An extraordinarily complicated and structurally significant build, this extension included the installation of a skyscraper size beam to hold the first floor in place. At the same time, we replaced small sliding doors with a seven-metre stacking slider door.
With the help of twenty-five strong men, three duct lifters and twelve hours of focussed labour, the beam was rolled into the home and raised over a twelve 12 hour period.
We constructed a roof composed of Danpalon, eight skylights and a beautiful bespoke outdoor kitchen, including rangehood for these discerning clients.
The result is a grand outdoor living space that befits the home’s acreage.
Interior Design:
Poetica
Architect:
Poetica
Builder:
Belle Homes
“Yelda and Tim responded and were successful in a tender placed by our Architect. It didn’t take long for us to realise that they were the right choice for our project. They had a very difficult project, however, they rose to the challenge and executed it brilliantly. We couldn’t have asked for more professionalism, care and communication than we received. I would highly recommend them to anyone seeking to renovate or extend their luxury home. An absolutely outstanding firm.”
A.B

